This is Day 157 of the Slow Home Project and we need you to join us in our quest to evaluate the design quality of houses in nine North American cities in nine months.
It’s Friday and that means it is time to look at the Design Projects submitted by the Slow Home viewers from earlier in the week. We have chosen to discuss the 4 that we feel best demonstrate the Slow Home principles. In addition, we are posting 6 other outstanding schemes with some helpful comments. Overall, the quality of the work is getting better every week!
As you remember, the task was to re-design the main floor of a 2,250 sq ft town home from the Philadelphia are. To see the original plan everyone had to work with, click on the link below.
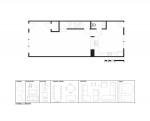
Now, for the 4 best schemes.
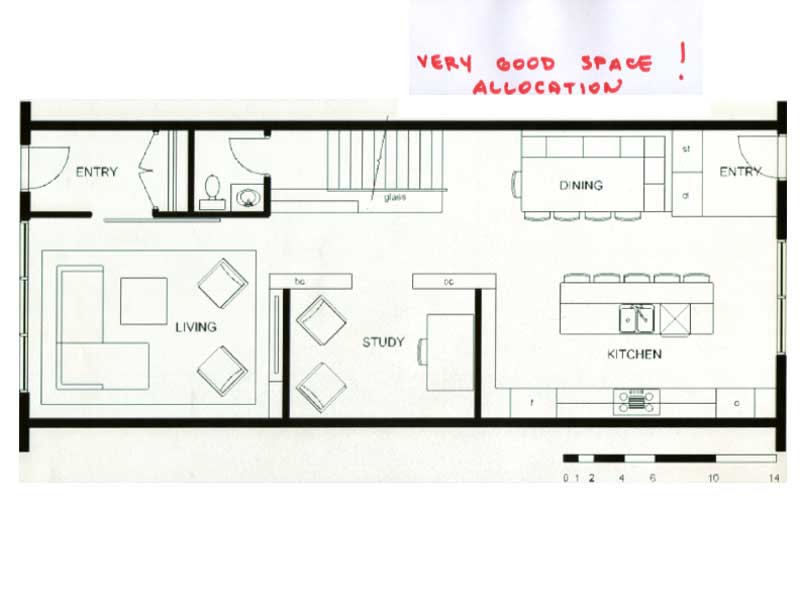 1. This plan is from Paul C. He is one of the few to place the kitchen at the back of the unit. This makes sense as it is close to the mudroom and has a direct connection to the outside. The proportion of the kitchen is great and the banquette seating is a very efficient way to create a dining space. The circulation is clear and the study space in the center of the plan with the built in bookshelves is a great detail.
1. This plan is from Paul C. He is one of the few to place the kitchen at the back of the unit. This makes sense as it is close to the mudroom and has a direct connection to the outside. The proportion of the kitchen is great and the banquette seating is a very efficient way to create a dining space. The circulation is clear and the study space in the center of the plan with the built in bookshelves is a great detail.
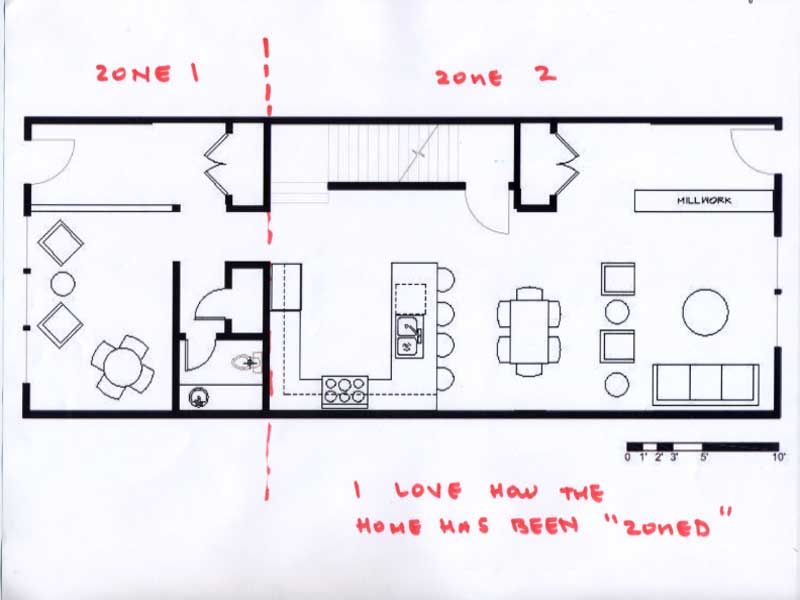 2. This plan is from Jim Baer. It has been zoned in an interesting way, with the back 2/3 of the house being devoted to kitchen, living and dining while the front 1/3 being utilized for the study and guest bath. This really helps to reduce the perceived length of this townhouse plan and will create two very different types of spaces.
2. This plan is from Jim Baer. It has been zoned in an interesting way, with the back 2/3 of the house being devoted to kitchen, living and dining while the front 1/3 being utilized for the study and guest bath. This really helps to reduce the perceived length of this townhouse plan and will create two very different types of spaces.
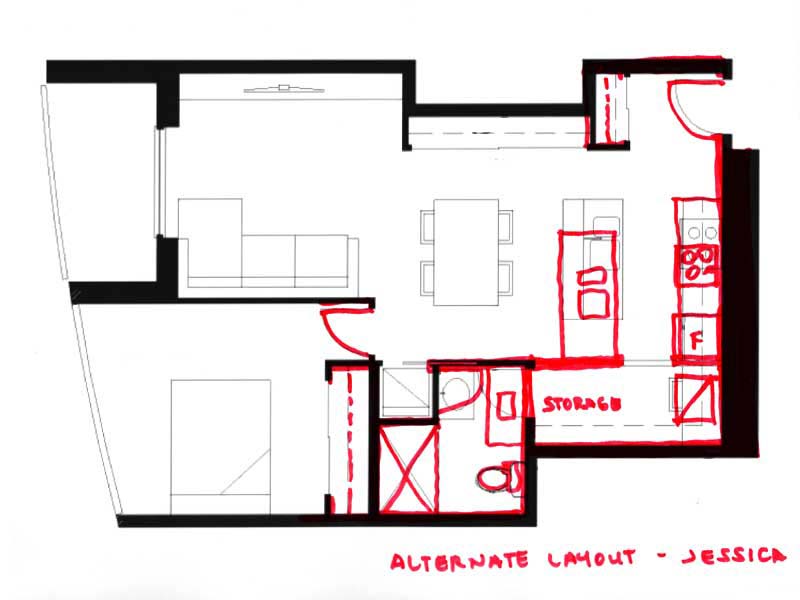 3. This plan is from Jessica and what we really liked about this scheme is the use of built ins to help define the dining, study and living spaces. Also, the scale of both the front and back entries are really appropriate for the size of the unit.
3. This plan is from Jessica and what we really liked about this scheme is the use of built ins to help define the dining, study and living spaces. Also, the scale of both the front and back entries are really appropriate for the size of the unit.
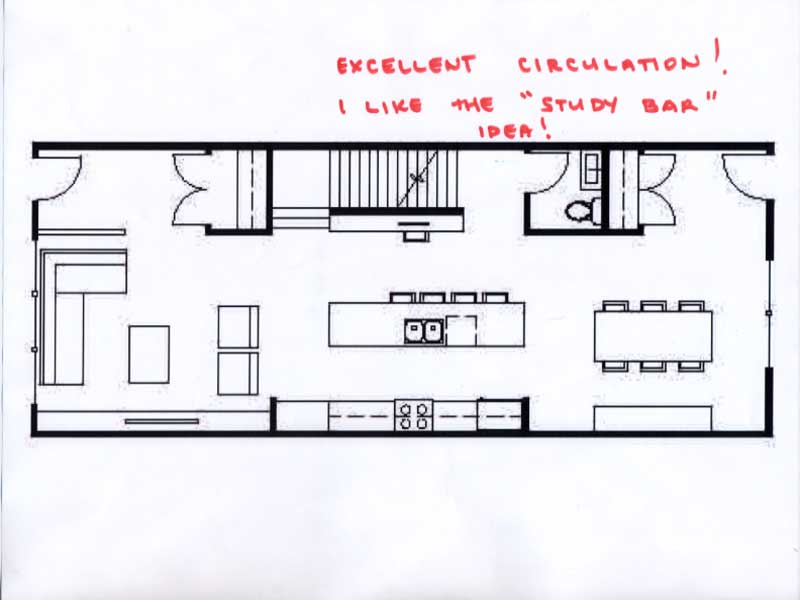 4. This is the plan submitted is from Nicole and without a doubt has the clearest circulation idea out of any of the projects from this week. The furniture is very clearly placed and there is a minimum number of walls that have been built to achieve this effect, so the overall scheme has a really light touch.
4. This is the plan submitted is from Nicole and without a doubt has the clearest circulation idea out of any of the projects from this week. The furniture is very clearly placed and there is a minimum number of walls that have been built to achieve this effect, so the overall scheme has a really light touch.
To see six other schemes that we felt deserve special recognition, click on the links below.
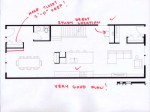 |
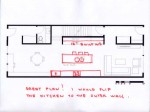 |
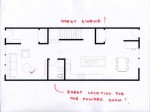 |
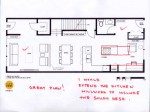 |
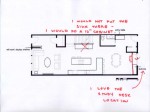 |
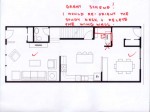 |
Now, onto our other Friday activities – we need you to vote for who you think should win the Slow Home Award for best town house design in Philadelphia. Open the links to the project below, study the plans and then cast your vote! After you have voted, post a comment letting all the other Slow Homers know who you think should win the award and why.
Thank you for voting.
And finally, click on the link below to reveal who is the Slow Homer of the Week for June 24, 2010. Have a great weekend everyone! See you on Monday where we will be analyzing the design quality of single family homes from the Philadelphia area!




