This is Day 178 of the Slow Home Project and we need you to join us in our quest to evaluate the design quality of houses in nine North American cities in nine months.
We have lots to do this Friday!
First of all, we want to thank everyone who submitted a Design Project scheme from last Wednesday. Again, the quality of the work keeps getting better and better. This week, we thought we would comment on who we felt had the 4 best schemes as well as highlight what we thought were the 5 most interesting ideas on how to improve the space of this townhouse design.
To see what the townhouse plan looked like before everyone re-designed it, click on the link below.
Here are the 4 best overall schemes this week:
 1. This is one of 3 plans submitted by Jim Baer and we felt it was the best scheme submitted this week. He added a guest bath at the entry which defined the entry and also provided some definition around the stairs. The best idea in this plan is the millwork wall the includes the back counter of the kitchen, a study desk and some dining room storage. Overall, an innovative and elegant solution!
1. This is one of 3 plans submitted by Jim Baer and we felt it was the best scheme submitted this week. He added a guest bath at the entry which defined the entry and also provided some definition around the stairs. The best idea in this plan is the millwork wall the includes the back counter of the kitchen, a study desk and some dining room storage. Overall, an innovative and elegant solution!
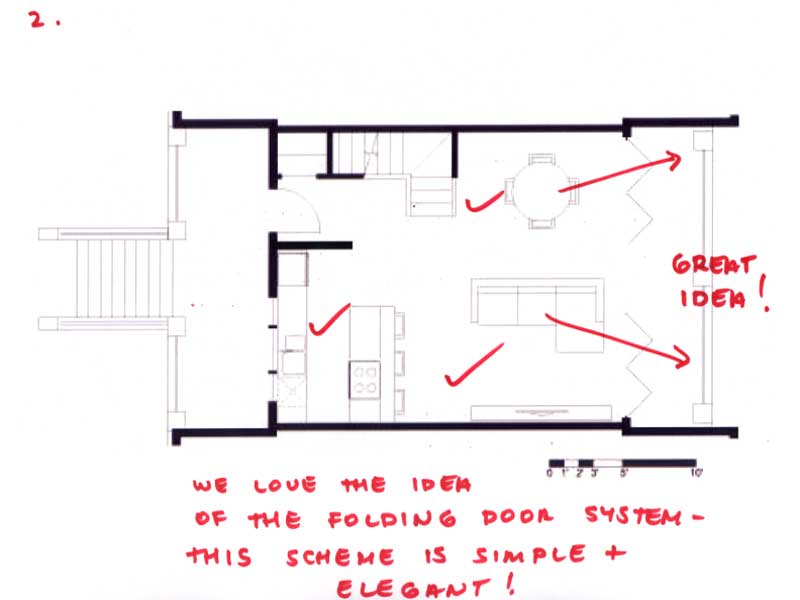 2. This plan is from Frances and her idea to use a folding wall system to really connect the interior to the exterior transforms the whole nature of the project. The plan is simple, elegant and sophisticated. Also, thank you Frances for posting the image of the sliding wall system so we can better visualize your concept.
2. This plan is from Frances and her idea to use a folding wall system to really connect the interior to the exterior transforms the whole nature of the project. The plan is simple, elegant and sophisticated. Also, thank you Frances for posting the image of the sliding wall system so we can better visualize your concept.
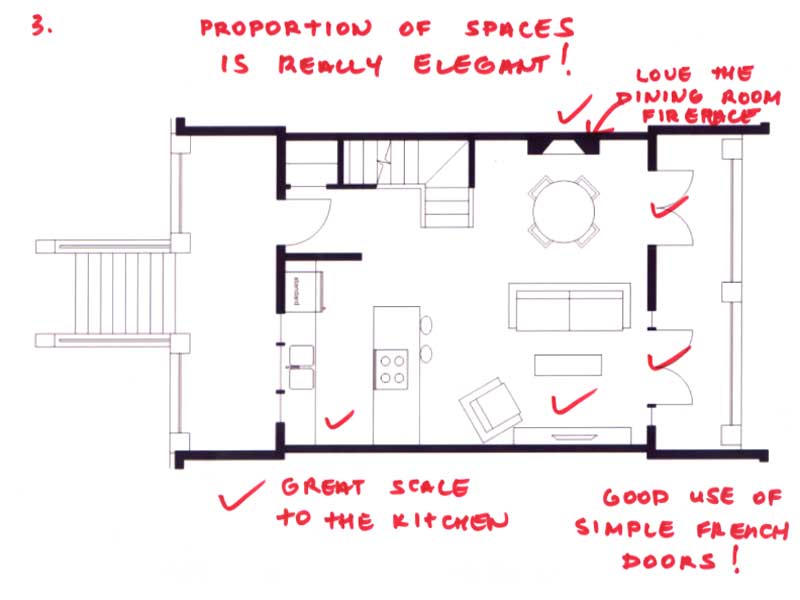 3. Molly K’s plan has the best spatial proportion of any of the schemes submitted – everyone should study her plan and see how nicely the kitchen, living and dining spaces are all scaled!
3. Molly K’s plan has the best spatial proportion of any of the schemes submitted – everyone should study her plan and see how nicely the kitchen, living and dining spaces are all scaled!
 4. Nicole’s kitchen layout is outstanding – her placement of the appliances is extremely efficient and she has really thought through all the details of how the kitchen would function. It is worth it for everyone to have a look to see how well the appliance triangle is designed!
4. Nicole’s kitchen layout is outstanding – her placement of the appliances is extremely efficient and she has really thought through all the details of how the kitchen would function. It is worth it for everyone to have a look to see how well the appliance triangle is designed!
The following 5 projects deserve recognition for some really innovative ideas:
 1. Murray’s plan uses the fireplace as an object to define the entry space and the dining area without adding walls of closing in any rooms. It adds definition while keeping the overall plan appear open.
1. Murray’s plan uses the fireplace as an object to define the entry space and the dining area without adding walls of closing in any rooms. It adds definition while keeping the overall plan appear open.
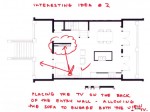 2. Mid America Mom has created a focal point for the living room by placing a TV on the back of the entry wall – this creates a nice relationship for someone sitting on the sofa – allowing them to watch TV and look at the view at the same time.
2. Mid America Mom has created a focal point for the living room by placing a TV on the back of the entry wall – this creates a nice relationship for someone sitting on the sofa – allowing them to watch TV and look at the view at the same time.
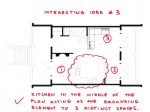 3. Grace has placed the kitchen in the center of the plan – a great idea because it defines the three spaces of dining, living and study really well without the need to add walls or other elements.
3. Grace has placed the kitchen in the center of the plan – a great idea because it defines the three spaces of dining, living and study really well without the need to add walls or other elements.
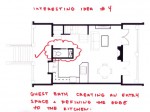 4. Franco has placed a guest bath right at the entry – which defines the entry, adds an additional functional element, organizes the kitchen and creates a clear circulation zone from the entry to the stair.
4. Franco has placed a guest bath right at the entry – which defines the entry, adds an additional functional element, organizes the kitchen and creates a clear circulation zone from the entry to the stair.
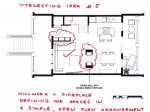 5. Tara has used a millwork bookshelf and a see through fireplace to give definition to the entry and the living/ dining area. These features define space without enclosure.
5. Tara has used a millwork bookshelf and a see through fireplace to give definition to the entry and the living/ dining area. These features define space without enclosure.
Now, to reveal who is the Slow Homer of the Week for July 15, 2010, click on the link below.
We also need you to vote for who you think should win the Slow Home Award for Best Townhouse Design in Vancouver. Study the links of the nominees below and cast your vote – we also want you to post a comment as to who you think should win and why!
And finally, we are pleased to be releasing the video of the Slow Home Award Winner for Editor’s Choice from Miami! John and Matthew interviewed Joyce Belloise and Jack Kelly, the producers of the eye opening new documentary “Imagining A New Florida” which examines the impact and future of Florida’s rapid growth both before and after the collapse of the housing market. Enjoy this segment and we look forward to your comments on this video as well!
Sage – Typical Townhome
The Hub – Townhouse A
Pomaria – Plan TH-B
See you on Monday, where we will be reviewing single family homes in Vancouver – our final week in this west coast Canadian city!





