This is Day 185 of the Slow Home Project and we need you to join us in our quest to evaluate the design quality of houses in nine North American cities in nine months.
Happy Friday everyone – it has been a busy week – our last in Vancouver! Thanks to everyone for your continued efforts on the “Slow Home Project” – if you have not visited our “Google Map”, please take a moment to check it out and see the quality of new home design in Vancouver and the other six cities we have analyzed to date.
For the Design Project review this week, we have selected 5 exceptional designs to discuss in more detail.
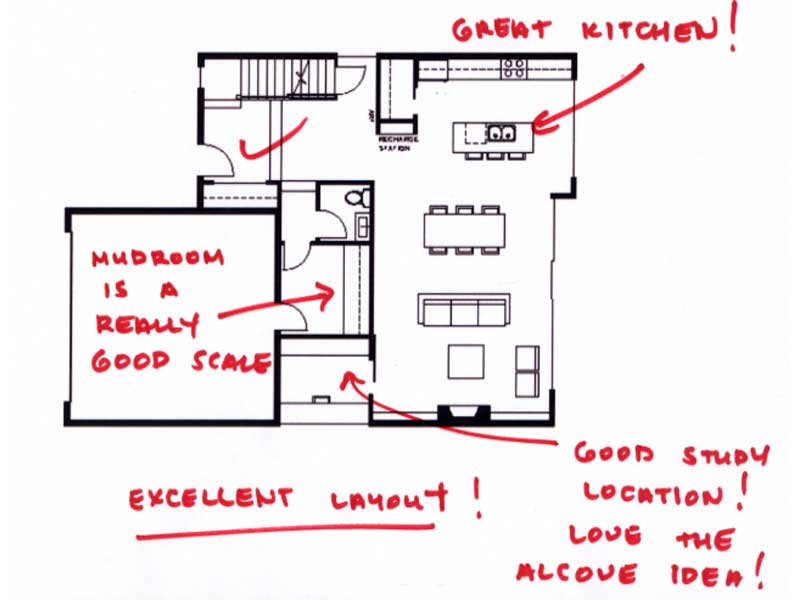
1. This plan is from Nicole. We think this is a fantastic design and the best for the week! Two really good ideas emerged – the first is the larger mudroom/ guest bath are that connects both the garage and front entry and the second is the alcove style study opposite the living area. This is a great plan – good work!
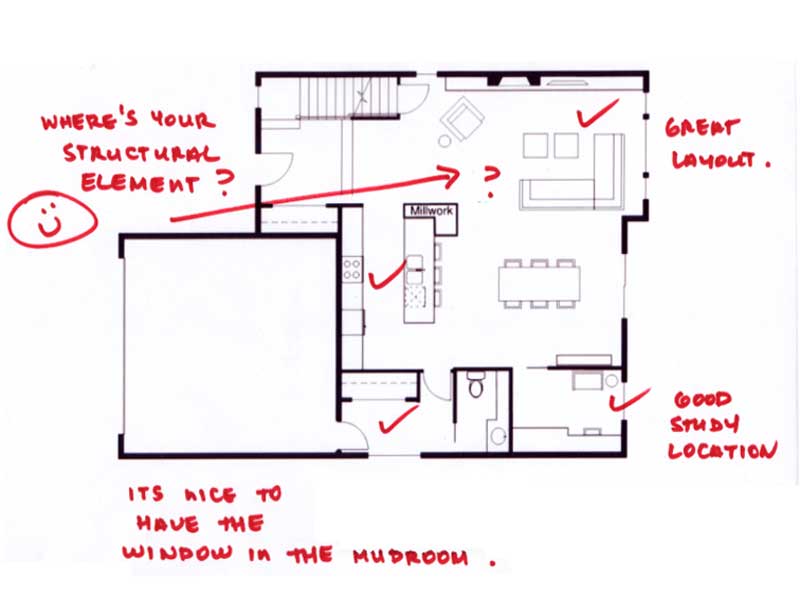
2. This plan is from Molly K and it is such a refreshing idea to see the side yard window being used for light in the mudroom. This really makes use of that existing window in a great way – the rest of the plan is very simple in layout, but well proportioned. The living room furniture grouping is the best of the week.
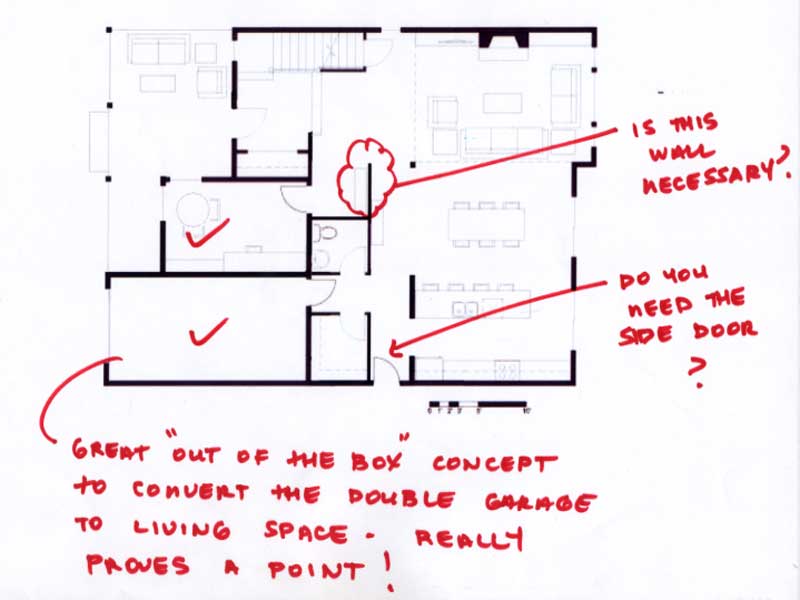
3. Brad W opened our eyes this week and made us think of all the additional floor plan possibilities that open up when you convert a double car garage to a single car garage. It is a bit of a shock when it is drawn out and you realize what you can actually do with that space!
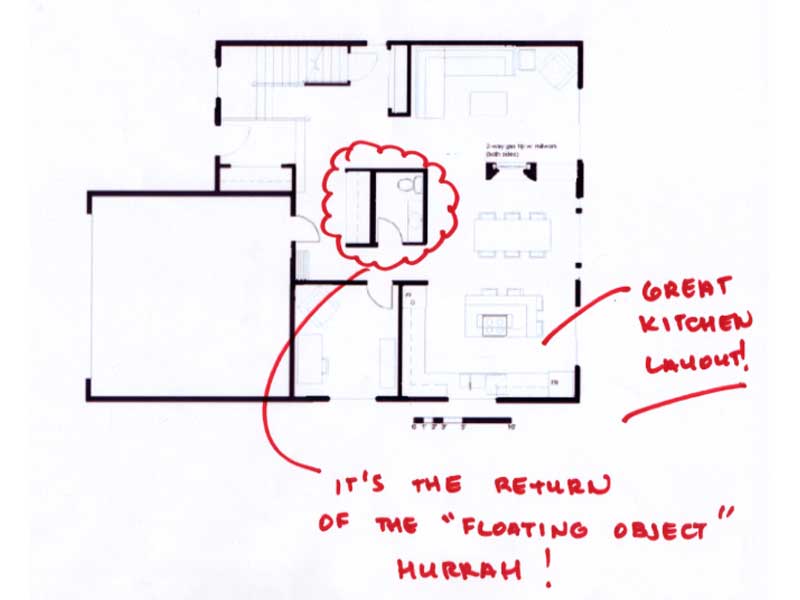
4. It’s the return of the “floating object” and this concept really makes efficient use of the storage potential and circulation in this plan. Terri also has given us a really well thought out kitchen layout.
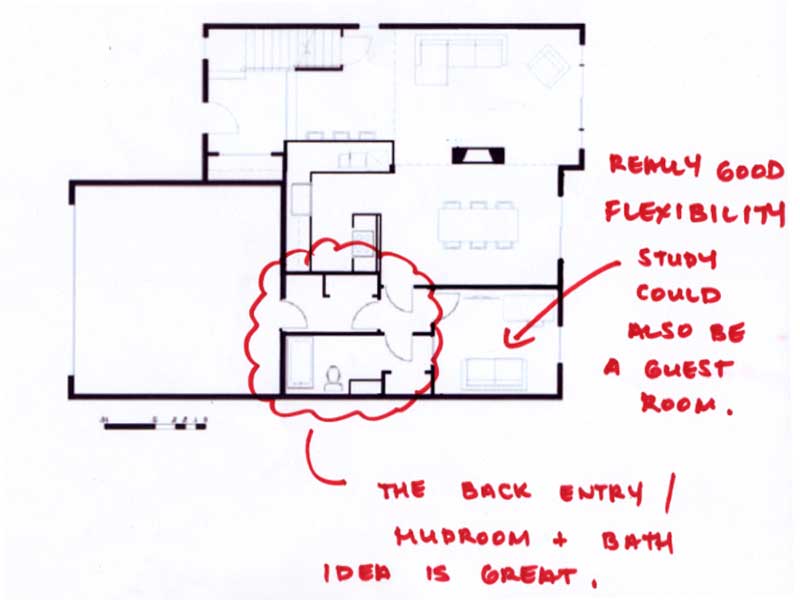
5. Mid America Mom has gone beyond the project brief to give us a very flexible layout where the inclusion of a full bath allows the study to also act as a guest room or in-law suite if required. Very thoughtful idea!
We are also posting four other plans that show great potential and with a few “tweaks” they would become exceptional Slow Homes. Click on the links below to see these schemes.
 |
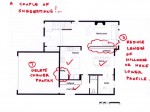 |
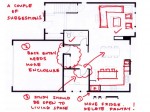 |
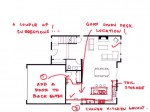 |
To see who the Slow Homer of the Week is for July 23, 2010, click on the link below.
Also, we need your vote for who you think should be given the Slow Home Award for Best Single Family House in Vancouver! Study the floor plans of the projects that we have nominated and cast your vote. Leave a comment on the site telling us who you voted for and why!
The Shore House
Smallworks – Laneway Loft House
Garrison Crossing – Lot 8
We look forward to starting our next city on Monday – we are off to Atlanta to look at apartment/ loft projects!




