A Slow Home Studio viewer from New York state contacts John and Matthew to reaffirm the renovation decisions he is about to make on his home.
Pictures and Video of David’s New York Home:
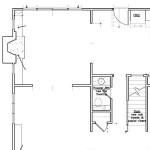
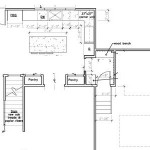
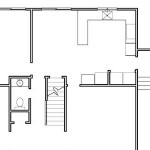
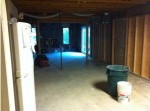
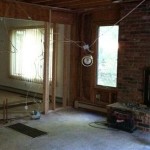

Westchester County Renovation Question Part 1
-
David
-
Louise
-
David
-
Louise
-
David
-
Louise



