John and Matthew offer David in Westchester County, advice on what he can do to improve his home renovation project.
Pictures and Video of David’s New York Home:
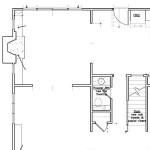
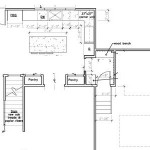
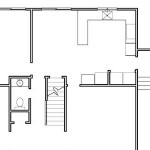
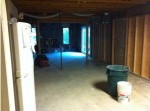
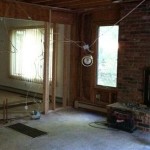
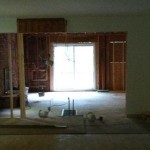
Westchester County Renovation Question Part 2
-
David
-
David
-
BradW



