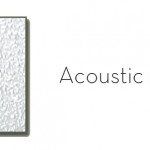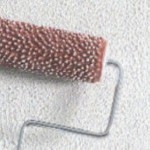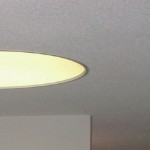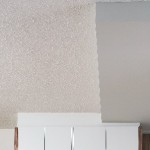One of the most universally hated spec home details is the stippled ceiling. Also referred to as “knock down”, “textured” or “popcorn” ceilings, this is sprayed or trowelled on finish to a drywall ceiling that saves builders a lot of time and money because the ceilings do not have to be mudded, taped, sanded, primed or painted. However, what saves time and cost up front to the builder causes years of visual angst for the homeowner.
So, if you have stippled ceilings in your house what can you do about them?
There are a few options to deal with the stipple. The first and least expensive is to paint them – usually by spraying them. At least this will make sure the color matches the rest of the wall and trim colors in the house. The second option is to scrape them smooth and then paint them. A skilled drywaller can do this and achieve a decent result. The third and most costly option is to install another layer of drywall on top of the stipple and finish the ceiling smooth, the way it should have been done in the first place. Or finally, choose your battles and only place new drywall where you absolutely need to, like over the kitchen island, and then just paint out the rest.
Today’s Slides:







-
Li-Na
-
Steve
-
Matthew North
-
Li-Na
-
Konkinsa
-
Matthew North
-
Matthew North
-
Marilyn
-
Konkinsa
-
Matthew North
-
Li-Na
-
Armstrong Residential Ceilings
-
Armstrong Residential Ceilings
-
Anonymous
-
zzpala
-
alafrosty



