In this morning’s live episode, John and Matthew revealed their redesign of David from Windsor’s bungalow, and showcased some of the great work done by Slowhomer’s Frank, Brad W and Terri.
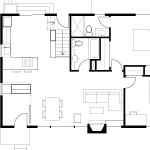
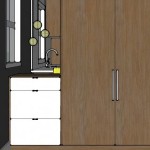
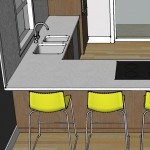
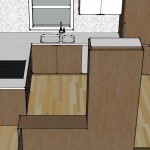
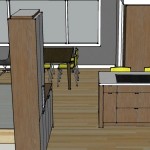
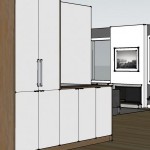
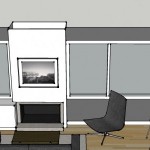
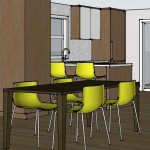
Windsor Bungalow Design Project Reveal
-
http://architecturetourist.com/ Terry
-
Frances GF
-
Frank
-
David
-
David
-
Terri
-
Terri
-
Brad W
-
Terri
-
David
-
Mid America Mom



