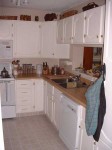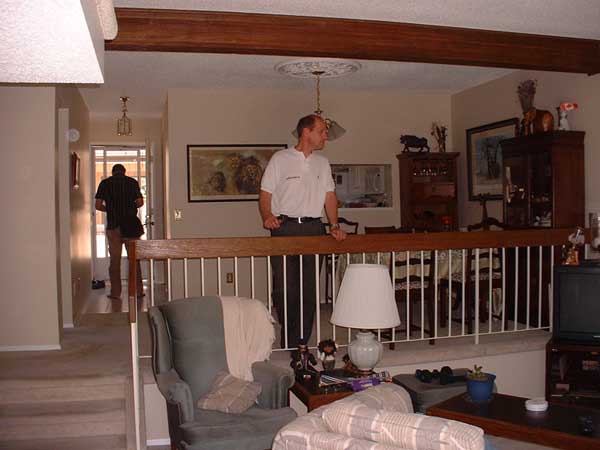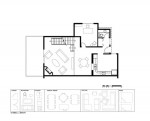For those of you who were unable to watch the LIVE workshop, click on the player below to see the entire broadcast.
Today is Tuesday, September 14, 2010 and at 6pm Mountain time (5pm Pacific and 8pm Eastern) we are doing a LIVE design workshop that we want you to participate in!
Today’s workshop is a remodel of a 1970′s townhouse in Calgary. This project was completed by Housebrand a few years ago and we are excited to share the design process and some before and after photos with you.
We would also like to see how you have designed this space, so we are including all of the plan materials for you to work on the project and submit your design ideas by posting them to the site.
The clients are a soon to be retired couple that are downsizing from their 3,000 sq foot house into this much smaller 2,000 sq foot, 2 bedroom and 2.5 bathroom townhouse. We are going to be working on the main floor today.
 As you can see from the before photos, the kitchen is completely closed off from the rest of the house and is very dark with only a small pass through.
As you can see from the before photos, the kitchen is completely closed off from the rest of the house and is very dark with only a small pass through.

The fireplace is on an awkward 45 degree angle and really disrupts the furniture layout and dominates the room.

The town house is a split level and therefore there is a handrail between the dining room and the living room, that currently has some really terrible spindles.
Click on the link below to look at the main floor plan before the renovation. There are some major problems that need to be addressed:
1. The entry is really a dark hallway.
2. The kitchen is a closed off room.
3. The “den” is more like a bedroom and is not furnished very well and has no connection to the rest of the space.
4. The dining room is awkwardly furnished and does not fit a party of 6 – 8.
5. The corner fireplace in the living room shifts the focus of the room to the side and disrupts furniture placement.
We need you to re-design this space and improve all the of the elements listed above. The clients have specifically requested a space on the main floor where the husband can watch sports on TV that can be closed off from the other living spaces (for noise control) as required. Can you come up with a solution for this?
1970′s Townhouse Remodel – PDF
1970's Townhouse Remodel – Existing
1970's Townhouse Remodel – Demo
1970's Townhouse Remodel – Full Symbol Library
Post your schemes to the site and let’s have a discussion. Then, join John and Matthew tonight at 6pm Mountain time for our 30 minute LIVE design workshop where we will demonstrating our solution, showing you the after photos and taking your questions!




