John and Matthew give a design brief on a project they took on with their design firm, housebrand. Tune in tomorrow to see how they renovated this home! If you’d like to try your hand at redesigning this bungalow use the resources below:
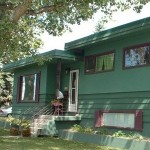
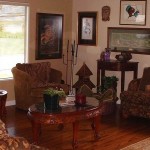
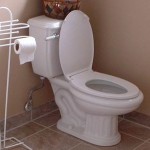
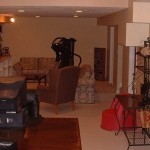
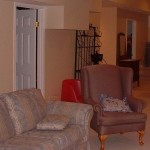
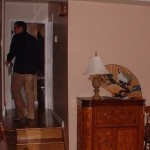
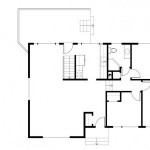
Design Materials
Calgary Bungalow – PDF
Calgary Bungalow – Existing
Calgary Bungalow – Demo
Calgary Bungalow – Full Symbol Library



