It’s Friday, September 17, 2010 and today we need your help with the design of a real life renovation project in Toronto! Mike, a long time member of the Slow Home community, has submitted plans and photos of his house in central Toronto and is looking to us to come up with a design strategy to transform both the main and upper floors.
The house is just over 1,000 square feet on the two levels and this week we are going to focus on the main floor. Click on the player below to watch John and Matthew’s telephone interview with Mike so you can understand what he is hoping to achieve with the project.
To see the floor plans and photos of the project in more detail, click on the links below.
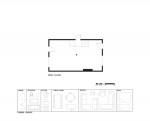 |
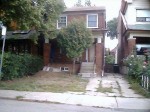 |
 |
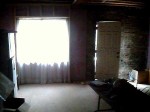 |
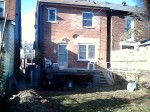 |
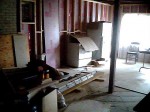 |
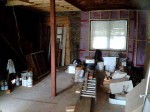 |
We need your help to design the main floor of this house. Mike is looking for an open plan with a good living, dining and kitchen space. He is not requiring a main floor guest bathroom, but does need a better front entry – possible with a vestibule.
Toronto Home Redesign – Main Floor – PDF
Toronto Home Redesign – Main Floor – Demo
Toronto Home Redesign – Main Floor – Full Symbol Library
Take some time to work out a floor plan and post it to the site and let’s have a discussion! Make sure to tune in tomorrow at 10am Pacific/ 11am Mountain and 1pm eastern to join John and Matthew for the LIVE workshop where we will be working through the design for this house. We would love to have as many of your designs included as possible, so if you could submit them to us (preferably by Friday evening!) we would love to include them in the discussion tomorrow!
We look forward to seeing all of your schemes! Make sure to join us on Saturday!



