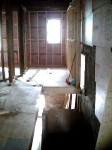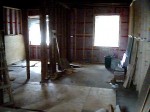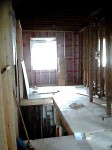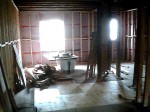It’s Friday, September 24, 2010 and today we are posting all the detailed information that you will need to participate in Part Two of the the re-design of Mike’s inner city home in Toronto. Last week we worked on the design of the main floor, and this week we are working on the design of the upper floor.
Click on the player below to watch John and Matthew’s telephone interview with Mike about what he hopes to achieve with the upper floor of his home.
Mike has a little less 500 square feet on the upper floor and is looking to accommodate two bedrooms, a bathroom (or two) as well as some good storage.
 |
 |
 |
 |
Here are some tips to consider while contemplating the re-design:
1. The bathroom design becomes critical as there may not be enough room for both an ensuite and a main bath. Also, as you remember from last week, there may not be a guest bath on the main floor, so the upper floor bath design would also have to act as a guest bath.
2. The stairs will need to work to come to the top floor and may require a winder at the top to get the correct number of risers. The main floor plan could be adjusted to alter the stairs, but they have to work on both levels and also provide a run to the basement.
3. It would be preferable from a budget point of view to keep the current locations of the bathroom and bedroom windows. Moving windows on the exterior is expensive and difficult.
Toronto Two Storey – Upper Floor – PDF
Toronto Two Storey – Upper Floor – Demo
Toronto Two Storey – Upper Floor – Full Symbol Library
We are excited to see your ideas for the second floor! Post them to the site as well as your comments and we look forward to having everyone join us for the LIVE workshop tomorrow morning at 8am Pacific/ 9am Mountain/ 11am Eastern.



